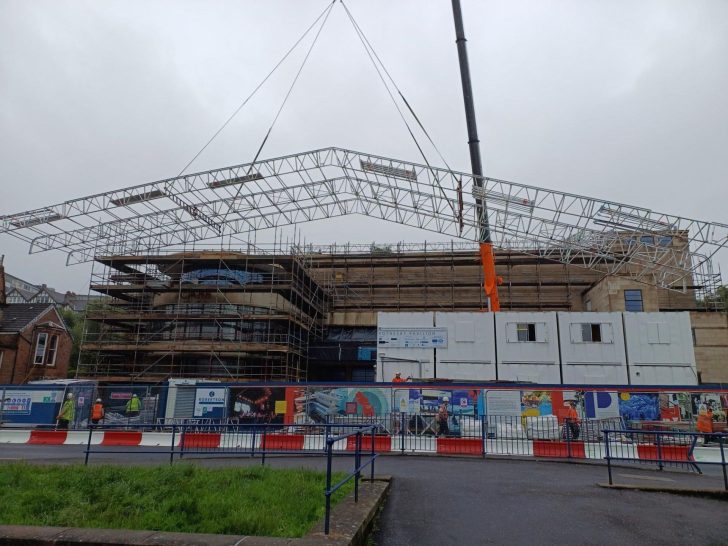Look at this beaut on the Isle of Bute! Our Scottish branches have pulled together to create scaffolding, temporary roofing, edge protection and Taylor’s Hoists by BrandSafway hybrid access solutions at the landmark Category A Listed Rothesay Pavilion on the beautiful Firth of Clyde.
Principal Contractor, Roberston Central West Limited contracted Lyndon SGB to provide the temporary works access, scaffolding and weather protection – with works commencing in July 2023, expected to run to December 2024.
The scaffold on the 1938 modernist building – designed by well-known architect, James Andrew Carrick of J&R Carrick of Ayr – is a Cuplok system build and UniRoof temporary roofing system, with a large span of c29.4m on the main central roof. And there are two further, smaller temporary roofs running away from the central roof.
All structures were designed in-house, by our engineering teams – a deeply complex project design, as the building is at its maximum capability taking the imposed loadings from the scaffold and roofing structures. Multiple fresh designs were required throughout the evolving project, to avoid overloading the structure itself.
Up to six scaffolding operatives constructed the main access, with a team of 10 in place for the roofing sections.
The early engagement of Lyndon SGB on such a complex historic landmark of a project has yielded great results, with the works on time and on budget.


Principal Contractor, Roberston Central West Limited contracted Lyndon SGB to provide the temporary works access, scaffolding and weather protection – with works commencing in July 2023, expected to run to December 2024.
The scaffold on the 1938 modernist building – designed by well-known architect, James Andrew Carrick of J&R Carrick of Ayr – is a Cuplok system build and UniRoof temporary roofing system, with a large span of c29.4m on the main central roof. And there are two further, smaller temporary roofs running away from the central roof.
All structures were designed in-house, by our engineering teams – a deeply complex project design, as the building is at its maximum capability taking the imposed loadings from the scaffold and roofing structures. Multiple fresh designs were required throughout the evolving project, to avoid overloading the structure itself.
Up to six scaffolding operatives constructed the main access, with a team of 10 in place for the roofing sections.
The early engagement of Lyndon SGB on such a complex historic landmark of a project has yielded great results, with the works on time and on budget.

