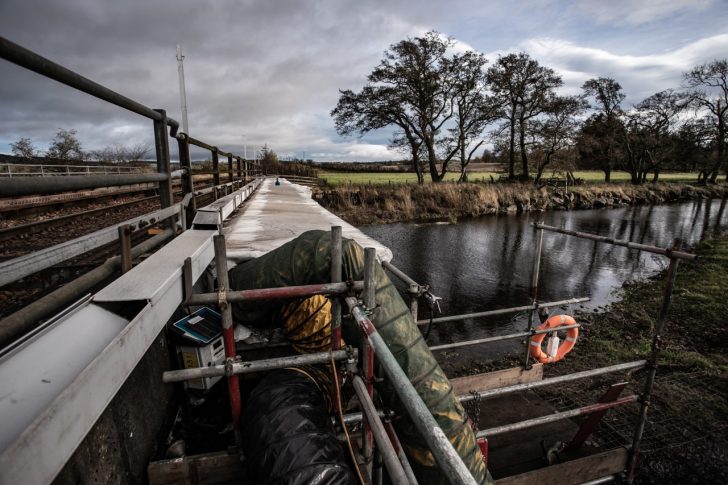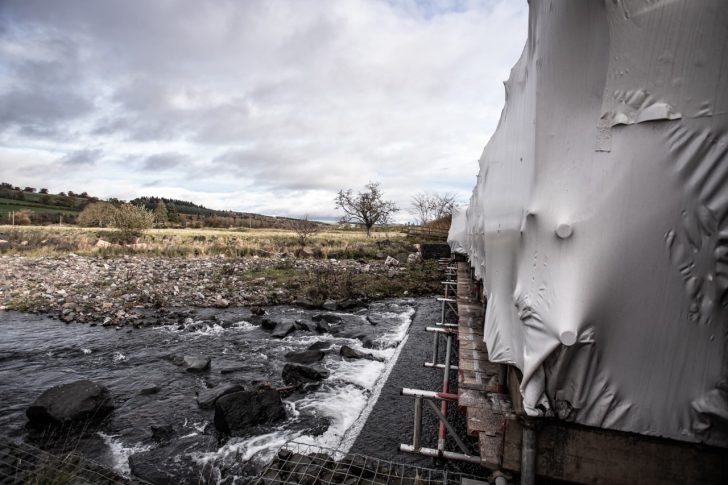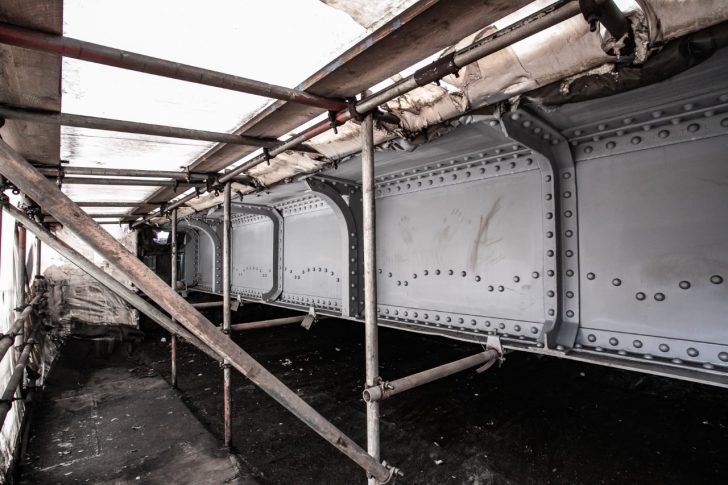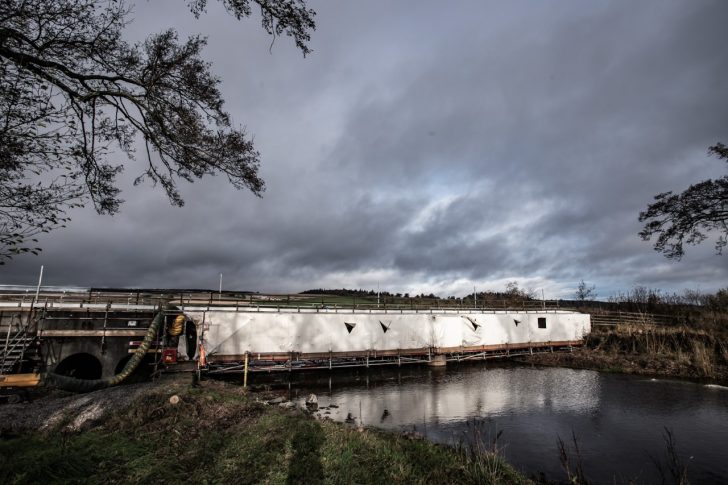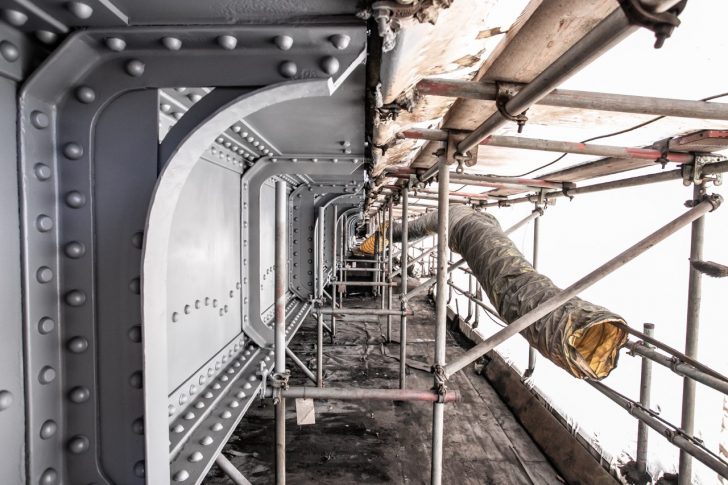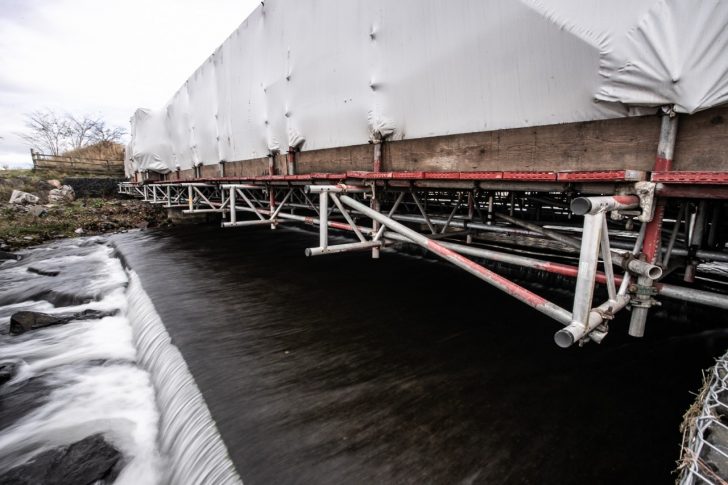Our amazing Lyndon SGB in-house scaffold design team of 30+ engineers don’t just design the big jobs like Google HQ, or Manchester Town Hall… the small contracts also get the bespoke design treatment too.
A case in point is this scaffold on Forteviot Viaduct in Perthshire, erected for clients Story Contracting to conduct steel repairs, blasting and painting for Network Rail.
The 12-week project was designed and built – by just four advanced scaffolders – in October and dismantled just before Christmas 2021.
It is a tube and fitting scaffold, utilising alloy beams to form a bridged access platform below the bridge deck – with an access scaffold to both side elevation.
And the client was once again delighted with the in-house design and build service offered by the Lyndon SGB team; with the scaffold done exactly to their specification… and with days to spare within the programmed dates.
It might look quite simple and small, but like most of our jobs, this was a complex scaffold due to the location and close proximity to the river water.
For those who like detail, here are some of the complexities the design team had to work through.
Span 1 (Deck 1)
The scaffold to Span 1 was restricted in height clearance due to the distance from the underside of the girders to the existing ground level. The client had stipulated that they needed the scaffold platform to be as close to the ground as physically possible so to maximise the working room beneath the bridge. The boarded platform was required to contain the spent grit from the grit blasting works.
Span 2 (Decks 2-13)
Edge protection scaffold only required on Span 2. However, we were restricted on where the guardrail puncheons could be installed due to the existing drainage holes on the bridge. Guardrail puncheons anchored to concrete face using band & plate couplers at two levels to support a double guardrail & toe board.
Spans 3 & 4 (Decks 14 & 15)
The scaffolds to Spans 3 & 4 were again restricted in height clearance due to the close proximity of the river. Scaffold beams were required to form a suspended cantilevered access scaffold which was fully encapsulated to allow grit blasting works to take place. Our 450mm deep scaffold beams were supported off the underside of the outside girders and cantilevered out beyond each side of the bridge to support the working platform and encapsulation scaffold frame. The client closely monitored the water level during the duration of the job by setting up a telemetry monitoring system.
With scaffolding, the devil is the the detail… and that’s where our fantastic engineers and scaffolders shine, much to the client’s delight.
