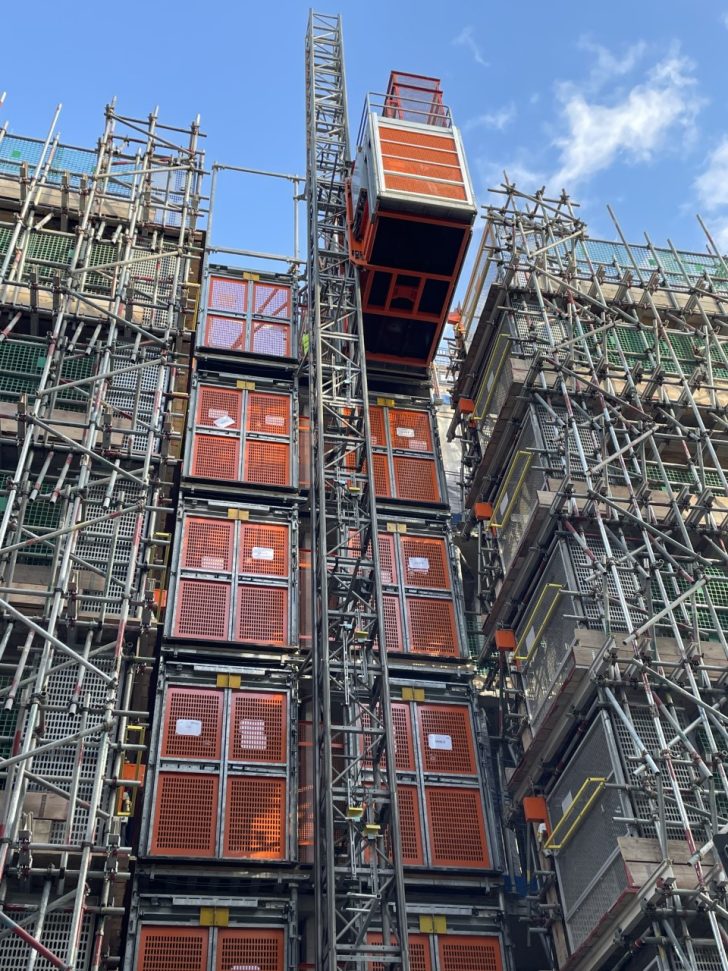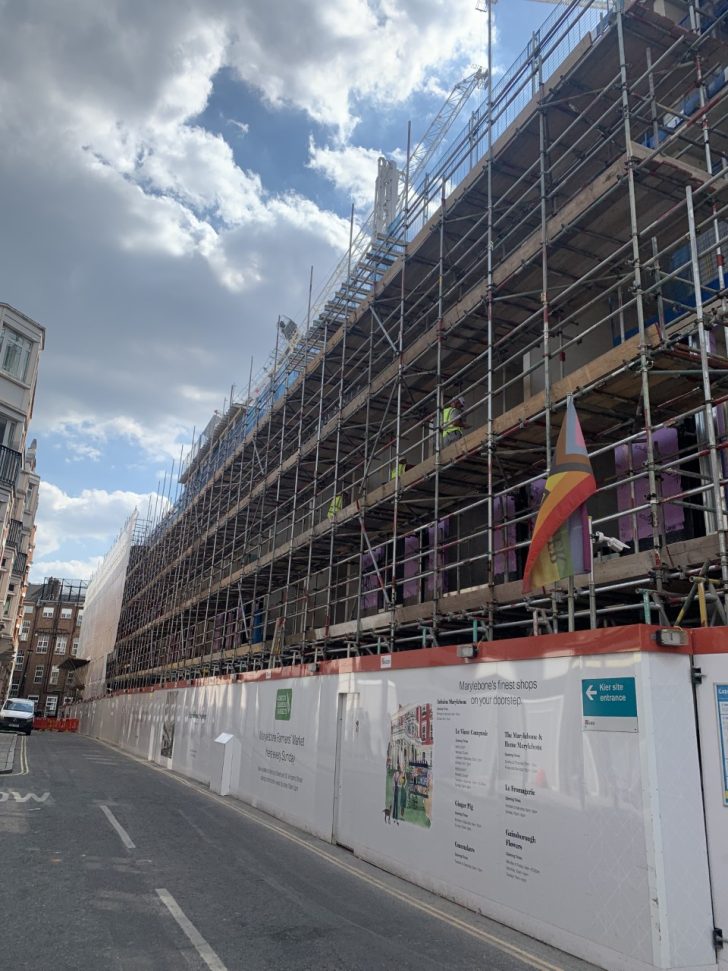Teams from Lyndon SGB’s London branch – along with Taylor’s Hoists by BrandSafway – have won a ‘Best Contractor Award’ from Kier Construction, for the London, Southern and South Eastern region, for providing safe, highly complex, hybrid access solutions at their prestigious £106M Marylebone Square project.
Lyndon SGB are providing the in-house designed scaffolding solutions and vertical access via Taylor’s Hoists by BrandSafway on the salubrious central London project for Kier – and were engaged early on in the project, to assist with the project engineering decisions.
The scaffolding on-site features 750 tonnes of scaffolding material (delivered by 54 lorries, carrying 14 tonne each) – including a highly complex hanging scaffold structure in the courtyard, multiple HAKI stair towers, 1500m of independent scaffolding punched up from internal dolly towers on steel beams, a 65m long x 6m wide birdcage on the roof and triple Taylor’s Hoists.
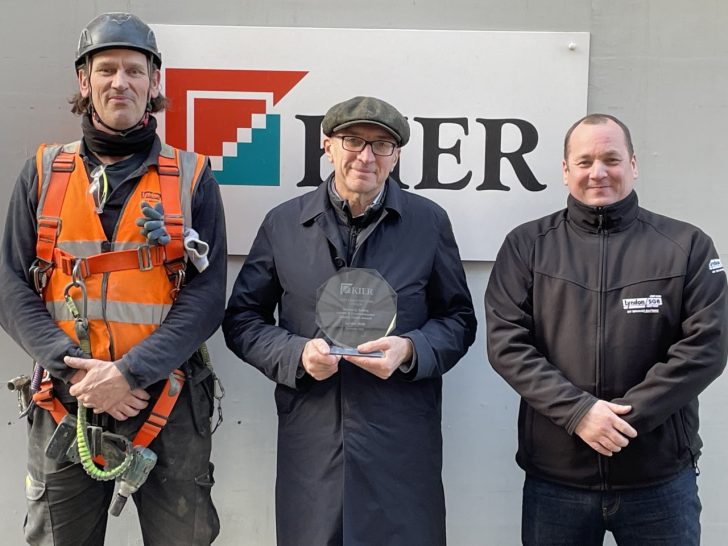

Teams from Lyndon SGB’s London branch – along with Taylor’s Hoists by BrandSafway – have won a ‘Best Contractor Award’ from Kier Construction, for the London, Southern and South Eastern region, for providing safe, highly complex, hybrid access solutions at their prestigious £106M Marylebone Square project.
Lyndon SGB are providing the in-house designed scaffolding solutions and vertical access via Taylor’s Hoists by BrandSafway on the salubrious central London project for Kier – and were engaged early on in the project, to assist with the project engineering decisions.
The scaffolding on-site features 750 tonnes of scaffolding material (delivered by 54 lorries, carrying 14 tonne each) – including a highly complex hanging scaffold structure in the courtyard, multiple HAKI stair towers, 1500m of independent scaffolding punched up from internal dolly towers on steel beams, a 65m long x 6m wide birdcage on the roof and triple Taylor’s Hoists.
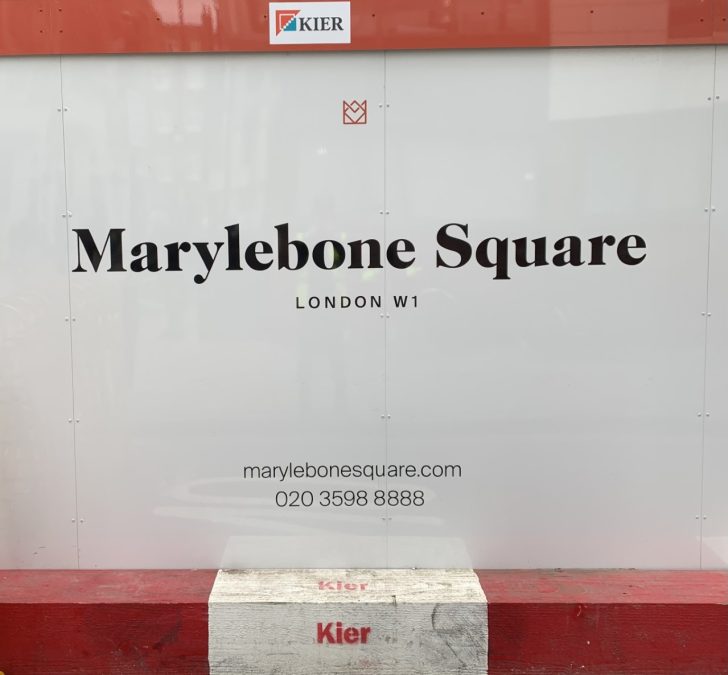
Speaking about Lyndon SGB’s involvement in the project, Sam Homans of Kier Construction London (KCL) said: “Lyndon SGB have been an integral part of the success here at Marylebone Square on what is a very challenging and complex project. Their approach to health and safety underpins every step and they proactively ensure that the correct advice and guidance is shared from the early engagement pre-construction right through to delivery on site.
“Lyndon SGB compliments this approach with a very professional and diligent work force led competently by the non-working supervisor, Jon Smith. They are always at the forefront of ensuring safety excellence in their work practices and are able to extend this extensive knowledge on high risk working to assist other trades even helping with the overall management of work areas in complex and tight work areas. This was clearly on show in the courtyard when erecting and striking the courtyard hanging scaffold whilst ensuring their works are delivered safely and going above and beyond to also plan and co-ordinate these works with KCL and other sub-contractors to give the maximum efficiency to the site environment.”
Lyndon SGB Regional Manager, Joe Freaney added: “It has been a pleasure to work on Kier’s flagship project in central London, providing our brand of access solutions. And we have delivered a high level of service from the ground up – starting with pre-contract meetings, program input and full in-house design, to delivering the project out on site.
We have worked collaboratively with Kiers to deliver a high quality project – incident and injury free.
“I have worked with Kiers for over ten years and this is one of the best projects
they have delivered in my opinion. And our Lyndon SGB site team have worked closely with Kier and the other trades to make this a seamless build right through the process.”
Kier are erecting a nine-storey, 25,160 square metre building on the site of the former Moxon Street car park, Marylebone Square – designed by Simon Bowden Architecture “in the style of a contemporary interpretation of a classic London mansion block that seamlessly blends into its historic surroundings,” with bespoke ceramic cladding, cast aluminium balustrading and feature frieze detailing.
The site is reputed to be the the last whole city block in the W1 postcode to be developed and there will be five residential floors above ground floor with 79 apartments and a three-storey basement for retail, restaurant and community facilities including a community hall housing a farmers ’market on Sundays.
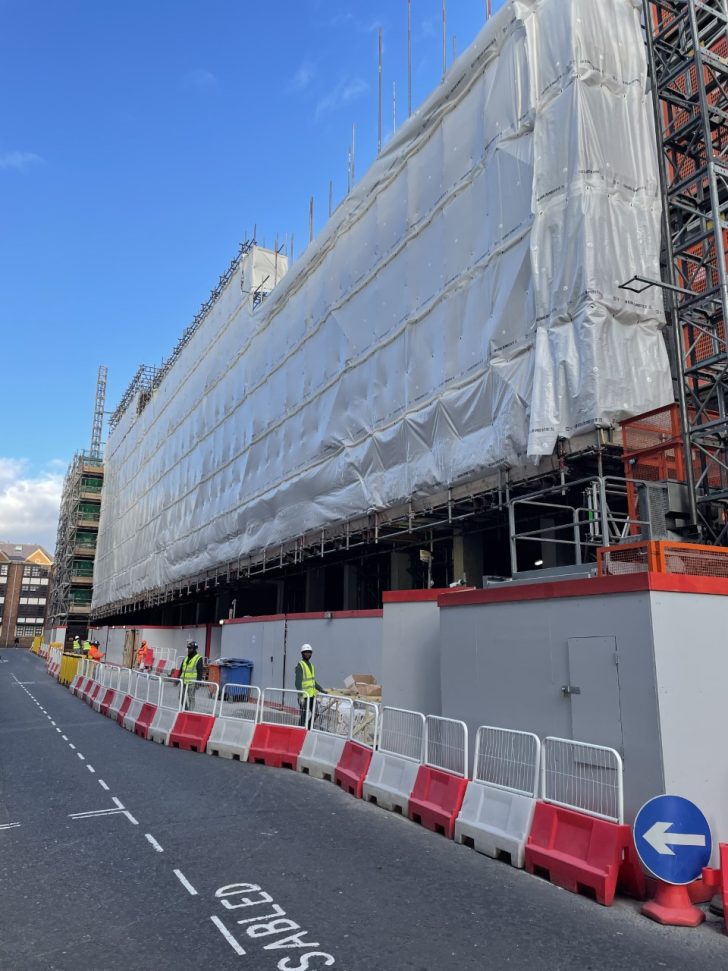

Lyndon SGB Regional Manager, Joe Freaney added: “It has been a pleasure to work on Kier’s flagship project in central London, providing our brand of access solutions. And we have delivered a high level of service from the ground up – starting with pre-contract meetings, program input and full in-house design, to delivering the project out on site.
We have worked collaboratively with Kiers to deliver a high quality project – incident and injury free.
“I have worked with Kiers for over ten years and this is one of the best projects
they have delivered in my opinion. And our Lyndon SGB site team have worked closely with Kier and the other trades to make this a seamless build right through the process.”
Kier are erecting a nine-storey, 25,160 square metre building on the site of the former Moxon Street car park, Marylebone Square – designed by Simon Bowden Architecture “in the style of a contemporary interpretation of a classic London mansion block that seamlessly blends into its historic surroundings,” with bespoke ceramic cladding, cast aluminium balustrading and feature frieze detailing.
The site is reputed to be the the last whole city block in the W1 postcode to be developed and there will be five residential floors above ground floor with 79 apartments and a three-storey basement for retail, restaurant and community facilities including a community hall housing a farmers ’market on Sundays.
